|
Basement finishing
Basements
finishing should be done to create and extension of the house and not a just a finished basement. Consider drywall walls and
ceilings or drywall walls and a suspended ceiling. This will give that same feeling as the rest of the house. Creative solutions
can offer storage and access to mechanicals. Depending or your basement layout, built in areas for media can bring a
basement into a custom finished lower level.
Click here so you can fill out our request an estimate form
| open stairways give a finished look |
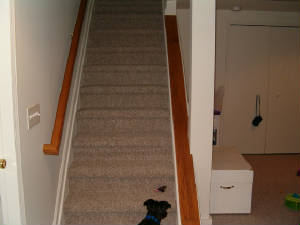
|
|
|
| Closets for toys and one for a office |
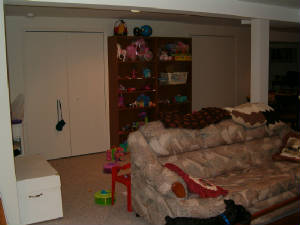
|
|
| drops around plumbing gives a custom look |
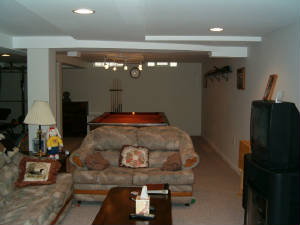
|
|
| drops under piping can create lighting options |
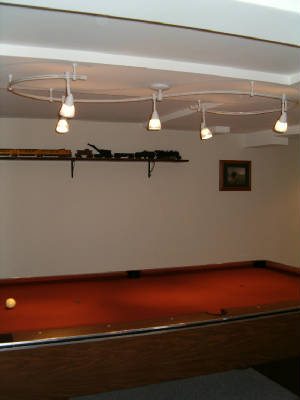
|
|
| Execise areas left open can be inviting |
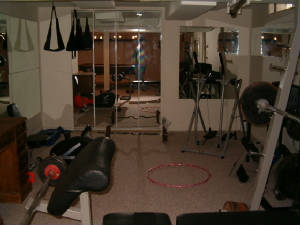
|
|
|
|
| Suspended Ceiling |

|
| Drop Ceiling |
|
|
|
|
FYI
Basements -- An unfinished basement offers
good potential for expansion. It could include the bathroom you’re adding, or be converted into a bedroom to replace
the one you converted into the new bathroom. Building codes allow basements to be converted into habitable rooms if certain
conditions are met. A habitable room is any space used for living, sleeping, eating, or cooking. To qualify as a habitable
room, most codes require that the ground level outside the basement be no more than 48" above the basement floor, and
the average ceiling height inside has to be at least 7'6". But bathrooms aren’t considered habitable rooms under
the code. So the ground level outside presents no obstacle, and the minimum ceiling height for a bathroom or other non-habitable
room can usually be as low as 6'9", something to keepin mind when planning on a suspended ceiling or drop ceiling.
|

